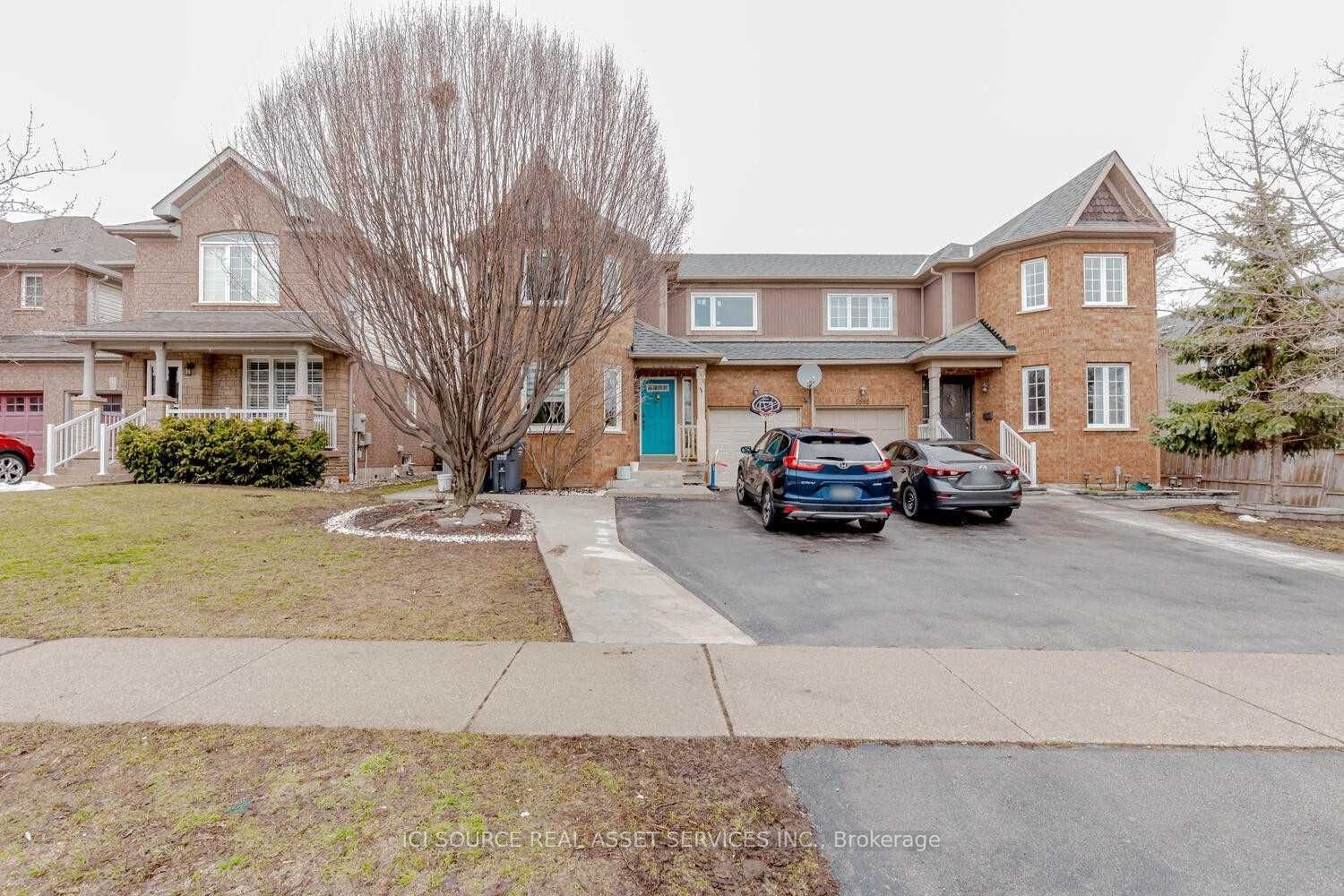$3,400 / Month
$*,*** / Month
4-Bed
3-Bath
1500-2000 Sq. ft
Listed on 7/17/24
Listed by ICI SOURCE REAL ASSET SERVICES INC.
The Vista Heights School District And Walking Distance To Go Station. Beautiful Hardwood Floors. Stainless Steel Appliances. Updated White Kitchen With Quartz Counter Top. Large Kitchen W/Walk-Out To Deck. Open Concept Kitchen To Family Rm Ideal For Families With Young Children. Home Is Filled With Lots Of Natural Sunlight. Convenient Second Floor Laundry. Large Sun-Filled Living/Dining Combined. Separate Family Room With A Fireplace. Large Brand New Windows. Entrance From Garage. Brightly Lit Breakfast Area. No Carpet Anywhere In The House Except Brand New Carpet In The Stairs. New Zebra Blinds Will Stay. 3 Parking Spots. Legal Basement Apartment With Separate Entrance Is Not Included.
Short Drive To Erin Mills Town Centre And 10 Mins Drive To 4 Different Mississauga Community Centers. *For Additional Property Details Click The Brochure Icon Below*
To view this property's sale price history please sign in or register
| List Date | List Price | Last Status | Sold Date | Sold Price | Days on Market |
|---|---|---|---|---|---|
| XXX | XXX | XXX | XXX | XXX | XXX |
W9042296
Semi-Detached, 2-Storey
1500-2000
4
4
3
1
Attached
3
Central Air
Apartment
Y
Brick
N
Forced Air
Y
Y
